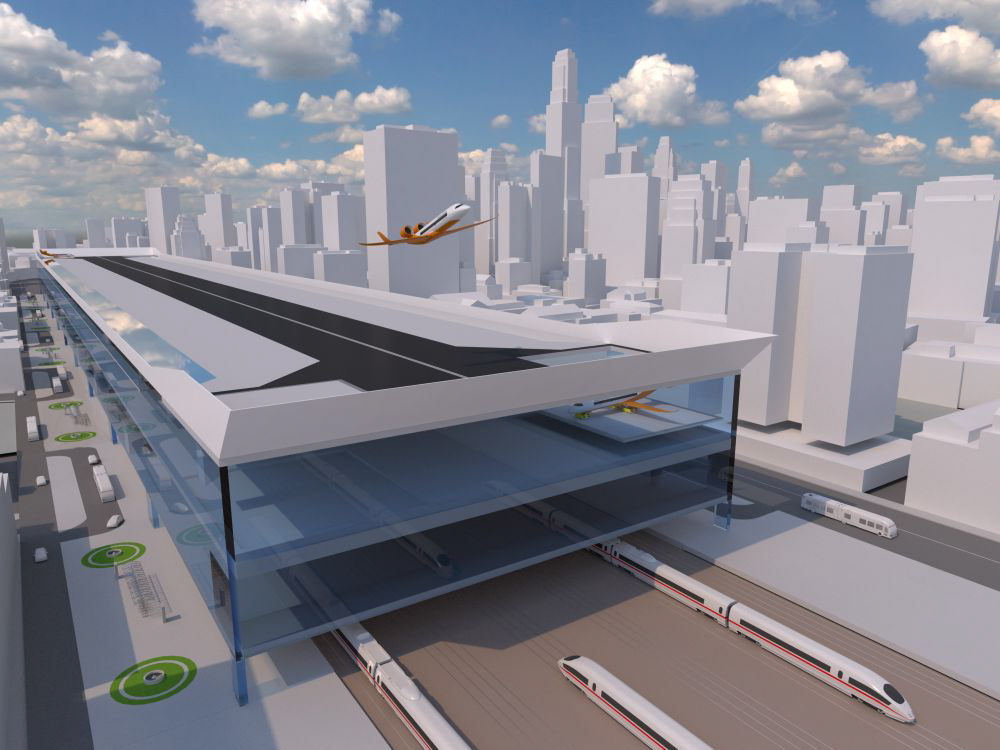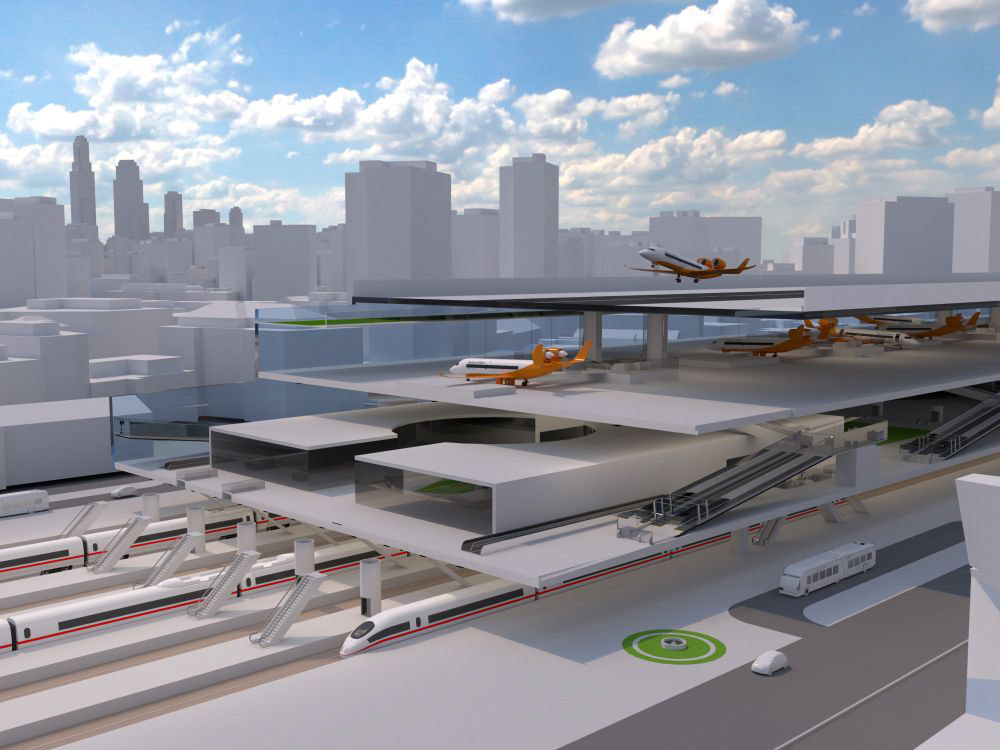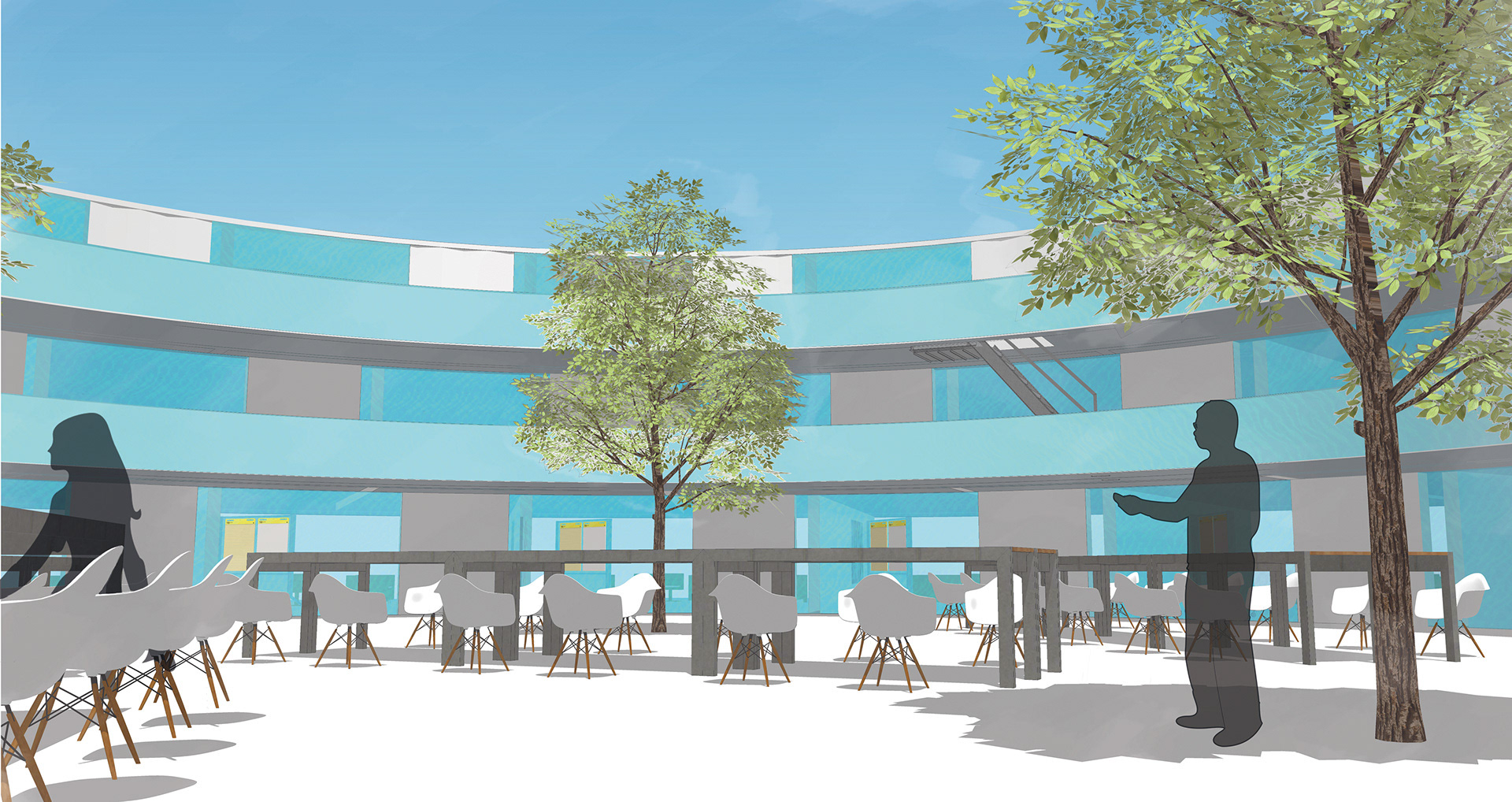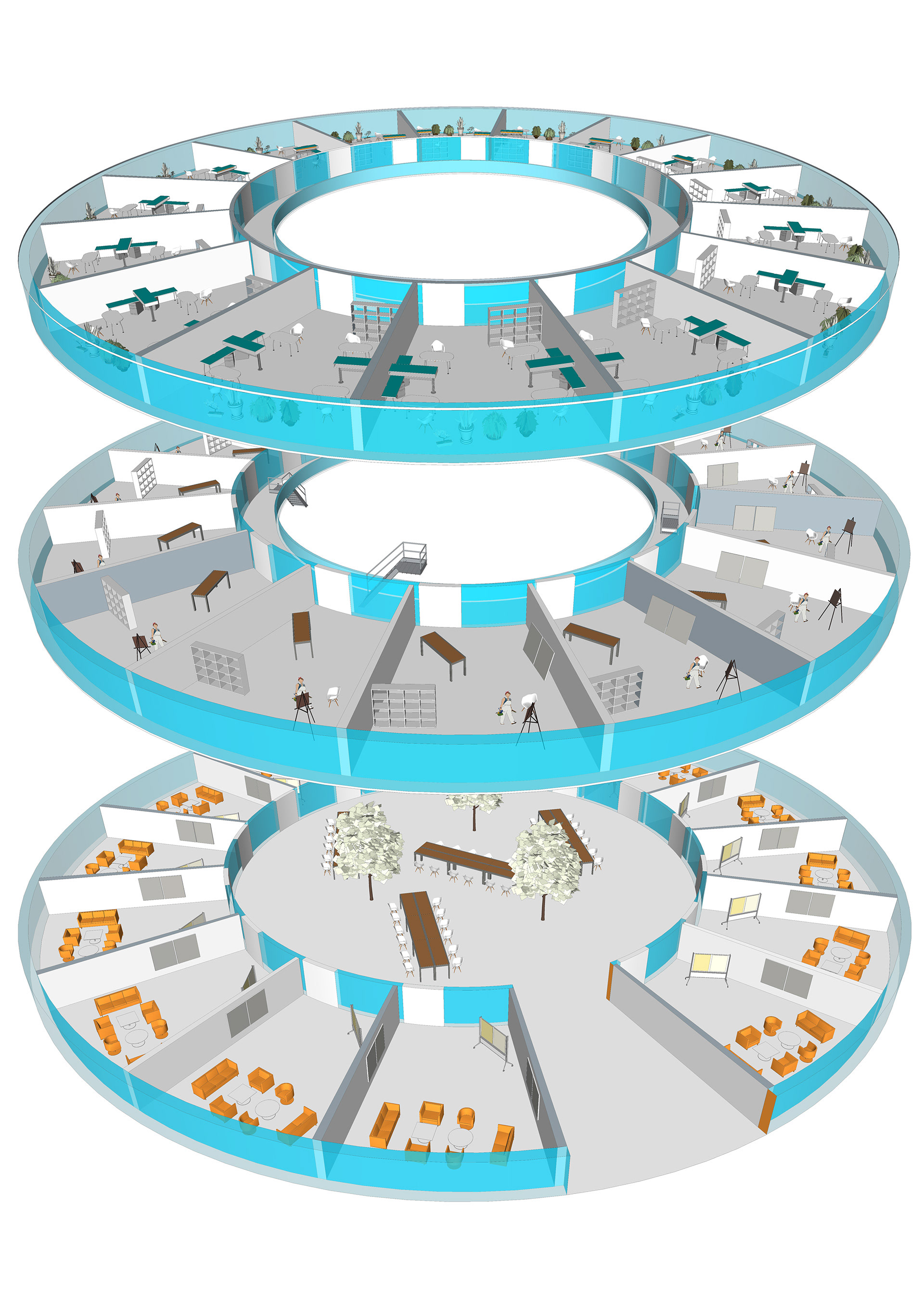

The vision was to design an inner city airport, that would allow passengers to travel directly to the city centre, reducing overall journey times dramatically. This was a project with Bauhaus Luftfahrt, based in Munich. I was part of a team of 12, and we travelled to Germany to meet with the company, as well as keeping in close contact with them throughout the project, continually adapting to meet changing requirements.
More details about the overall project can be found here: http://www.dw.com/en/simply-elevated-a-new-vision-for-inner-city-air-travel-presented-at-ila-berlin-air-show/a-19297916
This was a group project involving many people. My responsibility during the project was the layout of the main terminal area, and the use of this space. This involved constant communication with others working on aspects of this area, and managing constraints from other aspects of the building. A large focus was ensuring the user journey throughout the airport, from floor to floor, flowed smoothly. Splitting the building into 'modules' allowed for flexibility, so that each city could chose what they felt would bring the most value to their city, whether that is shopping, open spaces or co-working areas.


One module design included studios, offices, meeting rooms and a central sheltered co-working space that could be used by the public.
Visualising different ways of using the space - for example, a bandstand with seating and indoor trees.